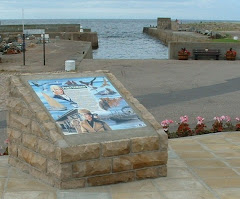 I'm attempting to show the layout as plans develop so that anyone not familiar with the setup will get a feel for the event prior to the day.
I'm attempting to show the layout as plans develop so that anyone not familiar with the setup will get a feel for the event prior to the day.I know from experience the sketchy plan shown below is difficult to comprehend if you don't know the area so I've added the image from Google earth to help perspective. This was taken from just a little over 2,000 feet. Hope it's helpful.
I'll be showing more of the layout in stages as things progress. The grass area to the right of the harbour is where some of the stalls and stage will be placed and everything tends to build up around this
It's worth noting things are moving along nicely, always like this at this stage - plenty of time for panic in due course!
 Mrs 'Blog' did this sketch for me. All I had to do was paint the garden fence in return. It's good to have staff' on-call
Mrs 'Blog' did this sketch for me. All I had to do was paint the garden fence in return. It's good to have staff' on-callThe way to see more detail on the plan will be to click on it to increase it's size. This will affect definition but it will show more detail (I hope)
There is a Gala meeting this coming Monday (8th) in the Lampie Hoose commencing 7.30 Come along if you wish
+(150+x+62).jpg)
.jpg)



No comments:
Post a Comment
All comments are moderated before publication to avoid spam (junk mail)